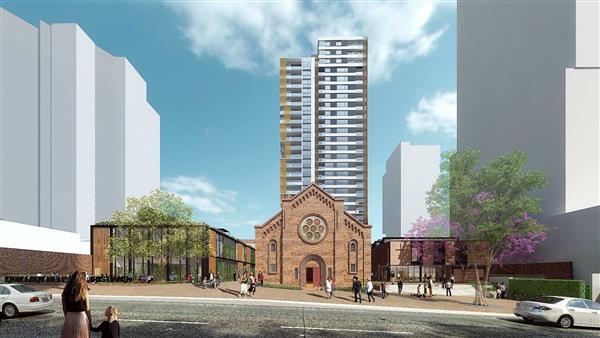 Key Facts
Key Facts
Located on Oxford & Cambridge Streets, Epping, the new community will celebrate the site's heritage, with the existing Church being the focal point of the site.
Our proposal includes a redeveloped school and playgrounds, renewed community and parish building comprising a parish hall with capacity for 400 people and parish office facilities, 205 retirement living units, a 132 bed aged care facility, a retail space and basement car parking. The site will initially include a one-stream primary school (i.e. one class per year level) with the space allocation and planning provision to become a two-stream primary school (i.e. two classes per year level) to meet demand.
Plans for the new community include:
- A new one-stream primary school to the south of the church, with provision for a future second stream to meet demand.
- A new parish hall with capacity for 400 people, and parish administration building to the north of the church.
- A new residential community including 205 independent living apartments and a 132 bed residential aged care facility.
- A priest’s residence.
-
Retail space for potentially a café or shop.
- Open space, including green space, greater than what is currently provided.
- New parish and school car parking located within the basement.